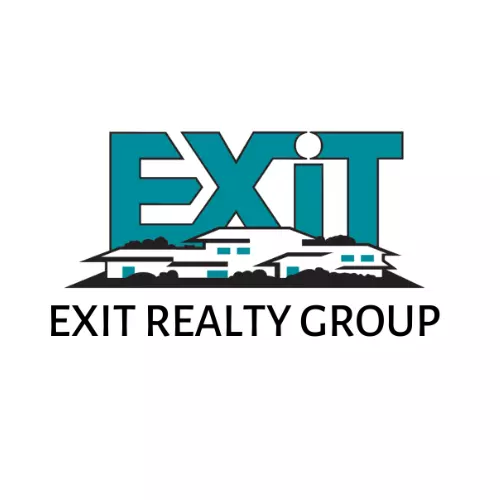$325,000
For more information regarding the value of a property, please contact us for a free consultation.
4 Beds
3 Baths
1,976 SqFt
SOLD DATE : 10/11/2024
Key Details
Property Type Single Family Home
Sub Type Detached Single Family
Listing Status Sold
Purchase Type For Sale
Square Footage 1,976 sqft
Price per Sqft $164
Subdivision Old Mill
MLS Listing ID 2024018949
Style Traditional
Bedrooms 4
Full Baths 3
HOA Fees $39/ann
Year Built 2003
Lot Size 9,583 Sqft
Property Sub-Type Detached Single Family
Property Description
This cozy 4-bedroom, 3-bath home in the desirable Old Mill Subdivision of Dutchtown blends comfort and practicality. The triple split floor plan allows for easy living, while the spacious living room, centered around a double-sided log fireplace, invites warmth and relaxation. The kitchen offers plenty of cabinet space, an oversized island with additional storage and bar seating, and a gas stove, making it ideal for everyday meals and gatherings. Wood flooring flows throughout the living areas and bedrooms. The master suite features an en suite bath with a jacuzzi tub, separate shower, double vanity, and a large walk-in closet. Step outside to an extended covered patio, perfect for outdoor relaxation, and enjoy the privacy of a fully fenced backyard. Additional highlights include crown molding in the living room, no carpet throughout, a garage with an attached storage room, a whole-house GENERAC GENERATOR, and a brand new roof (2024). Located within walking distance to all Dutchtown schools, this home also provides access to community amenities like a clubhouse and pool, ensuring a perfect blend of comfort and convenience. Don't miss your chance to call this home! **The interior is being painted. Pics will be updated when painting is complete.**
Location
State LA
County Ascension
Interior
Heating Central
Cooling Central Air, Ceiling Fan(s)
Flooring Ceramic Tile, Wood
Fireplaces Type Double Sided, Gas Log, Ventless
Equipment Generator: Whole House
Laundry Electric Dryer Hookup, Washer Hookup, Inside
Exterior
Garage Spaces 2.0
Fence Full, Wood
Community Features Clubhouse, Community Pool, Playground, Other
Utilities Available Cable Connected
Roof Type Shingle
Building
Story 1
Foundation Slab
Sewer Public Sewer
Water Public
Schools
Elementary Schools Ascension Parish
Middle Schools Ascension Parish
High Schools Ascension Parish
Others
Acceptable Financing Cash, Conventional, FHA, FMHA/Rural Dev, VA Loan
Listing Terms Cash, Conventional, FHA, FMHA/Rural Dev, VA Loan
Special Listing Condition As Is
Read Less Info
Want to know what your home might be worth? Contact us for a FREE valuation!

Our team is ready to help you sell your home for the highest possible price ASAP






