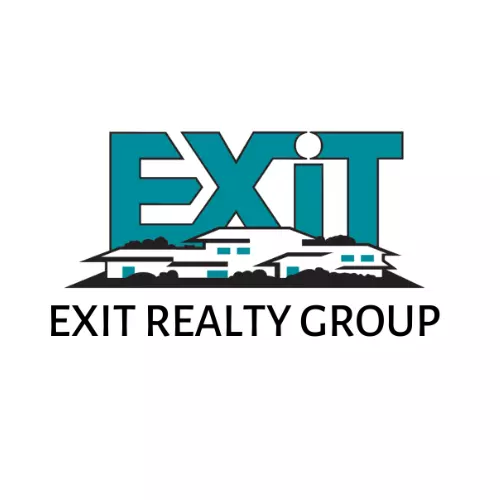$386,000
For more information regarding the value of a property, please contact us for a free consultation.
4 Beds
2 Baths
2,343 SqFt
SOLD DATE : 12/11/2024
Key Details
Property Type Single Family Home
Sub Type Detached Single Family
Listing Status Sold
Purchase Type For Sale
Square Footage 2,343 sqft
Price per Sqft $164
Subdivision Germany Oaks
MLS Listing ID 2024022111
Style Traditional
Bedrooms 4
Full Baths 2
HOA Fees $41/ann
Year Built 2021
Lot Size 9,147 Sqft
Property Sub-Type Detached Single Family
Property Description
This beautiful home is full of upgrades such as gutters, sprinkler system, exterior soffit lighting, fenced in yard, high end appliances, custom window treatments and upgraded interior lighting. This beautiful and spacious one-story 4 bedroom home is perfect for modern living. Only 3 years old, this immaculate property features an open and contemporary floor plan, with the living room, kitchen, and dining room all connected to create a seamless flow. The home boasts a large master bedroom suite with an EXPANSIVE walk-in closet, water closet, double vanities, soaking tub, and separate shower. Additionally, there are three other bedrooms, another full bath, a utility room, and a two-car garage. The home is adorned with modern finishes, including 3 cm granite countertops, stainless steel gas appliances, and hard surface flooring throughout. It also comes equipped with smart home features for added convenience and security. The two-car garage has EPOXY flooring and is CLIMATE-CONTROLLED, making it an excellent space for storage, work out room, man cave, she shed or a workshop. Outside, the large backyard provides plenty of space for family and friends activities or even adding an outdoor oasis. Located in a subdivision with award-winning elementary, middle, and high schools. This house is in flood zone X, did not flood and qualifies for 100% financing. Don't miss out on this exceptional property—contact us today for more information! Schedule your tour today. Houses in this new school district don't last long!
Location
State LA
County Ascension
Rooms
Family Room 381.3
Dining Room 182.5
Kitchen 200.22
Interior
Heating Central
Cooling Central Air, Ceiling Fan(s)
Flooring Carpet, Ceramic Tile, Laminate
Laundry Electric Dryer Hookup, Washer Hookup, Inside, Washer/Dryer Hookups
Exterior
Exterior Feature Landscaped, Lighting, Rain Gutters
Garage Spaces 2.0
Fence Full, Privacy, Wood
Community Features Sidewalks
Waterfront Description Lake Front
View Y/N true
View Water
Roof Type Shingle
Building
Story 1
Foundation Slab
Sewer Public Sewer
Water Public
Schools
Elementary Schools Ascension Parish
Middle Schools Ascension Parish
High Schools Ascension Parish
Others
Acceptable Financing Cash, Conventional, FHA, FMHA/Rural Dev, VA Loan
Listing Terms Cash, Conventional, FHA, FMHA/Rural Dev, VA Loan
Special Listing Condition As Is
Read Less Info
Want to know what your home might be worth? Contact us for a FREE valuation!

Our team is ready to help you sell your home for the highest possible price ASAP






